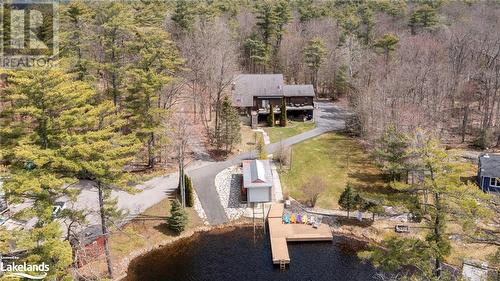



Suzanne Knight, Sales Representative | Bob Clarke, Broker/Owner




Suzanne Knight, Sales Representative | Bob Clarke, Broker/Owner

Phone: 705.645.5257
Mobile: 705.783.5332

100
West Mall
ROAD
Bracebridge,
ON
P1L 1Z1
| Lot Frontage: | 110.0 Feet |
| No. of Parking Spaces: | 10 |
| Floor Space (approx): | 3609.00 |
| Waterfront: | Yes |
| Water Body Type: | Severn |
| Water Body Name: | Severn |
| Built in: | 1987 |
| Bedrooms: | 5 |
| Bathrooms (Total): | 4 |
| Bathrooms (Partial): | 2 |
| Zoning: | SR1 |
| Access Type: | Road access , Highway access |
| Amenities Nearby: | Golf Nearby , [] , Shopping , Ski area |
| Communication Type: | High Speed Internet |
| Community Features: | School Bus |
| Equipment Type: | Propane Tank |
| Features: | Paved driveway , Skylight , Country residential , Automatic Garage Door Opener |
| Ownership Type: | Freehold |
| Parking Type: | Attached garage |
| Property Type: | Single Family |
| Rental Equipment Type: | Propane Tank |
| Sewer: | Septic System |
| Surface Water: | [] |
| Utility Type: | Hydro - Available |
| WaterFront Type: | Waterfront |
| Appliances: | Central Vacuum , Dishwasher , Dryer , Microwave , Oven - Built-In , Refrigerator , Washer , Hood Fan , Window Coverings |
| Architectural Style: | 2 Level |
| Basement Development: | Finished |
| Basement Type: | Full |
| Building Type: | House |
| Construction Material: | Wood frame |
| Construction Style - Attachment: | Detached |
| Cooling Type: | Central air conditioning |
| Exterior Finish: | Stone , Wood |
| Fireplace Fuel: | Wood |
| Fireplace Type: | Stove |
| Fixture: | Ceiling fans |
| Heating Fuel: | Propane |
| Heating Type: | Forced air |