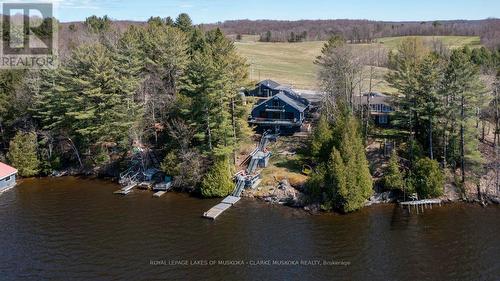



John Matthews




John Matthews

Phone: 705.645.5257
Mobile: 705.783.5332

100
West Mall
ROAD
Bracebridge,
ON
P1L 1Z1
| Lot Size: | 100 FT |
| No. of Parking Spaces: | 12 |
| Bedrooms: | 5 |
| Bathrooms (Total): | 3 |
| Ownership Type: | Freehold |
| Parking Type: | Detached garage |
| Property Type: | Single Family |
| Sewer: | Septic System |
| Appliances: | Dishwasher , Microwave , Refrigerator , Stove , Washer |
| Basement Development: | Finished |
| Basement Type: | Full |
| Building Type: | House |
| Construction Style - Attachment: | Detached |
| Cooling Type: | Central air conditioning |
| Exterior Finish: | Wood |
| Heating Fuel: | Oil |
| Heating Type: | Forced air |